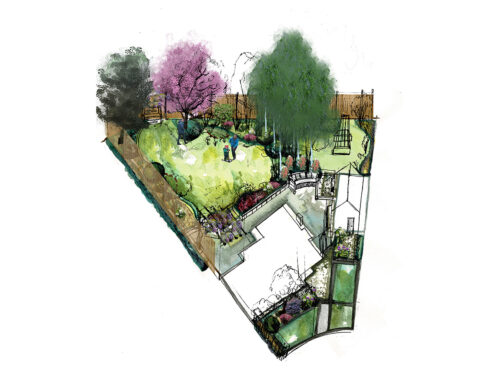The Barns – Family Cottage Garden
The design transforms the South facing back garden, that receives lovely evening sun, into a welcoming retreat where the clients and their growing family can kick back and enjoy barbecuing, dinning, and lounging in the tranquillity of their garden for years to come. A sandstone lit path along the parameters of the garden ensures ease of access for the neighbours’ to enter their home while maximising on the family’s private garden space. To increase privacy a hedge with curved planting beds was introduced within the inner garden. A semi-circular Indian sandstone patio with raised beds tucked in the far corner, where overgrown shrubs once were, provides a new lounging area where the family can enjoy roasting marshmallows over the bonfire.
Features
Back Garden
- Central lawn retained for play
- Circular cobbled patio with Romanesque fountain and lighting in the centre
- Arched Iron trellis with gate and rambling roses
- Semi-circular Indian sandstone patio and seating area with raised bed
- Cottage style planting with ornamental grasses for movement and texture
- Plant species to attract insects into the garden
- Vegetables and herbs incorporated into the perennial planting beds
- Obelisk with pea and edible plants grown seasonally
- Instant privet hedge for privacy
- Feature cherry blossom tree

barns-family-cottage-garden-t2
Before










